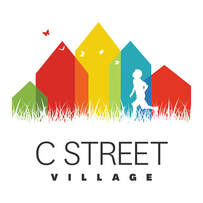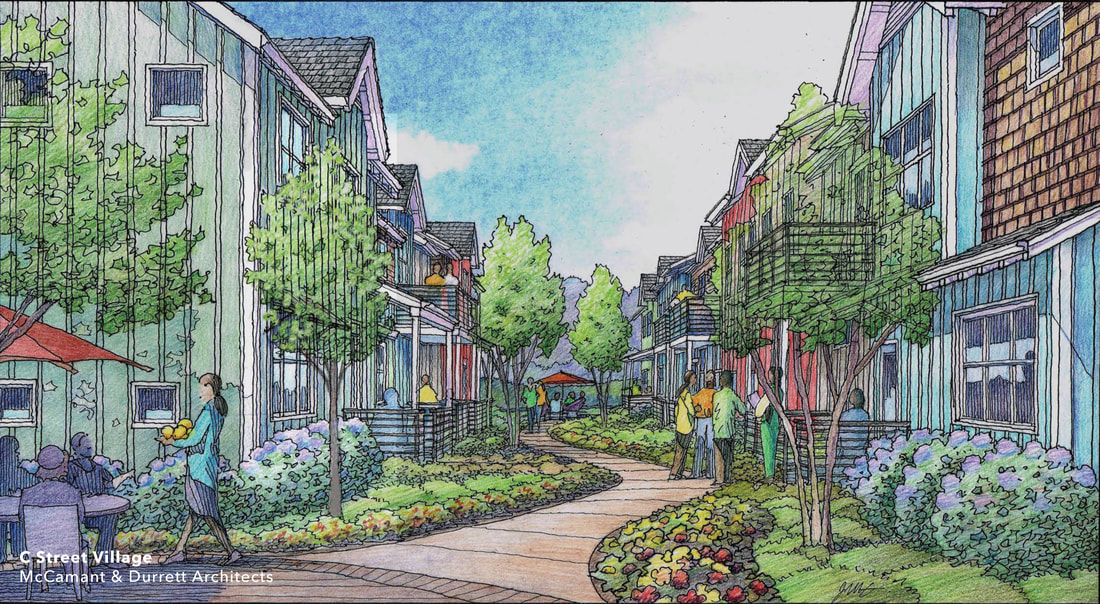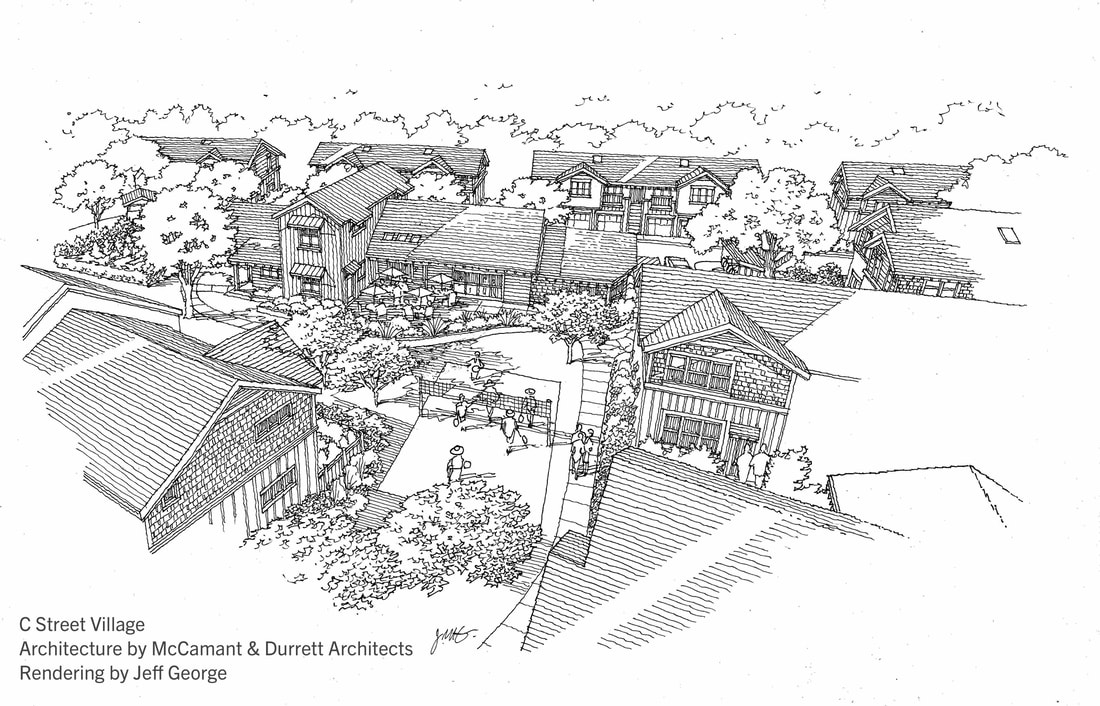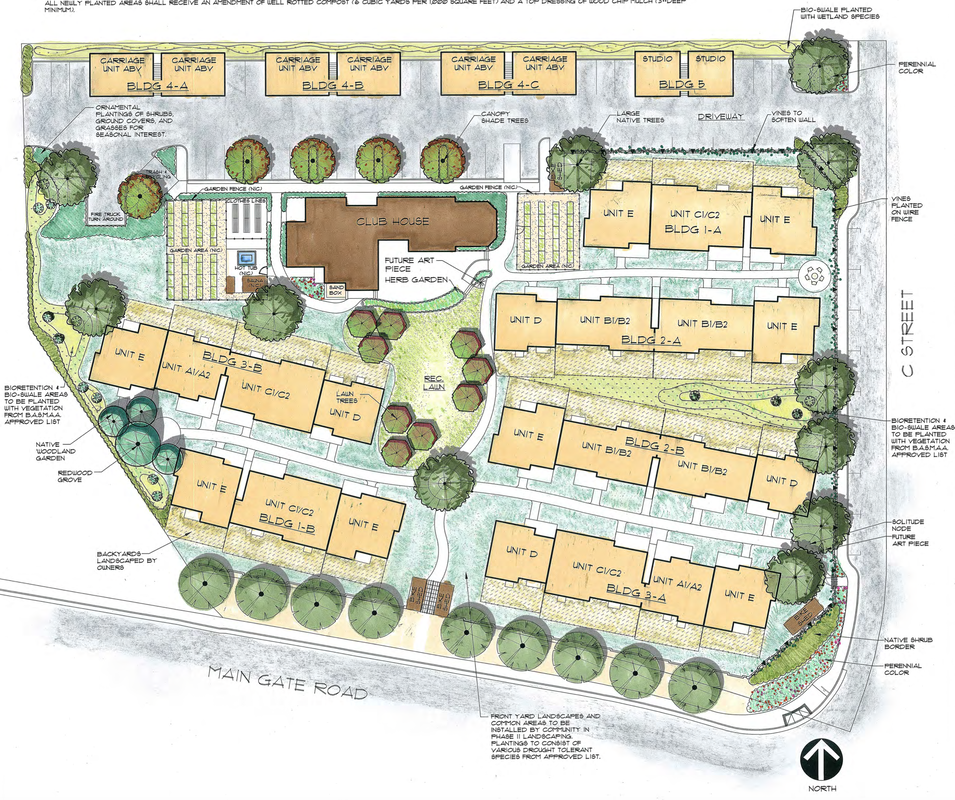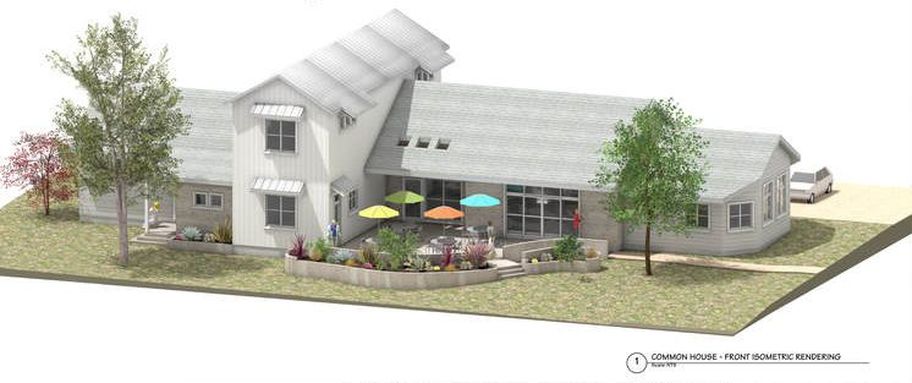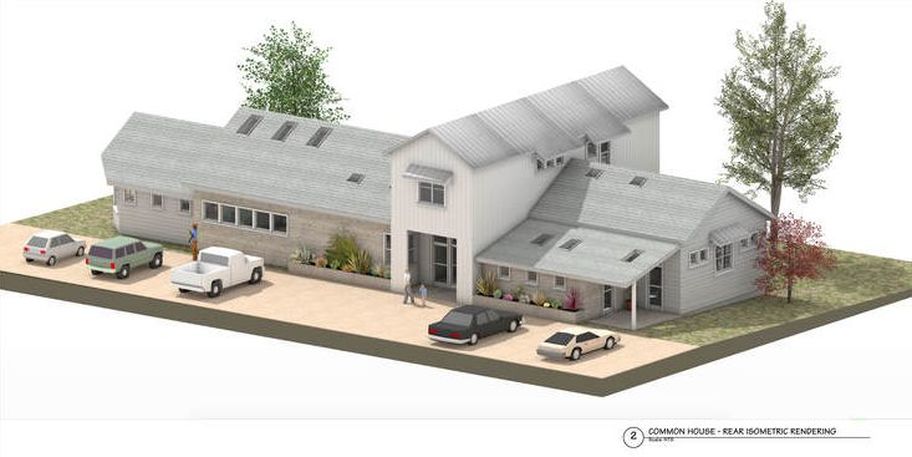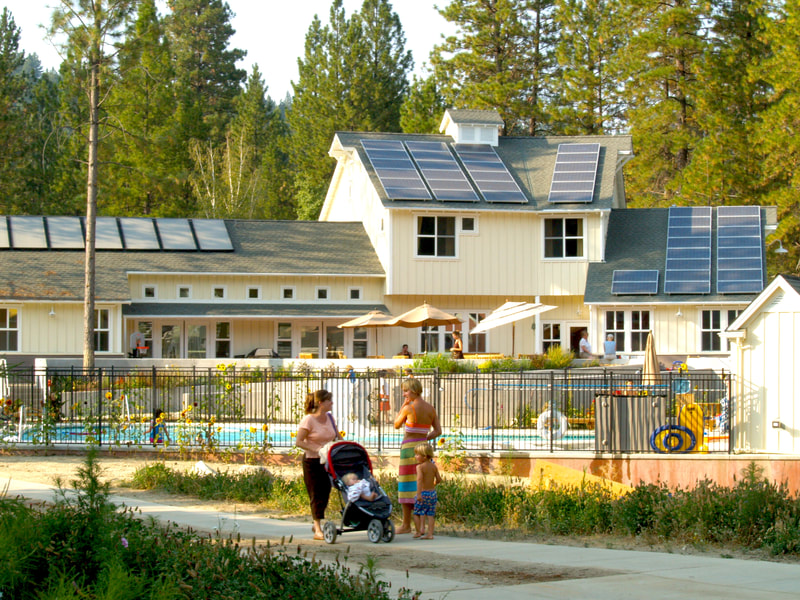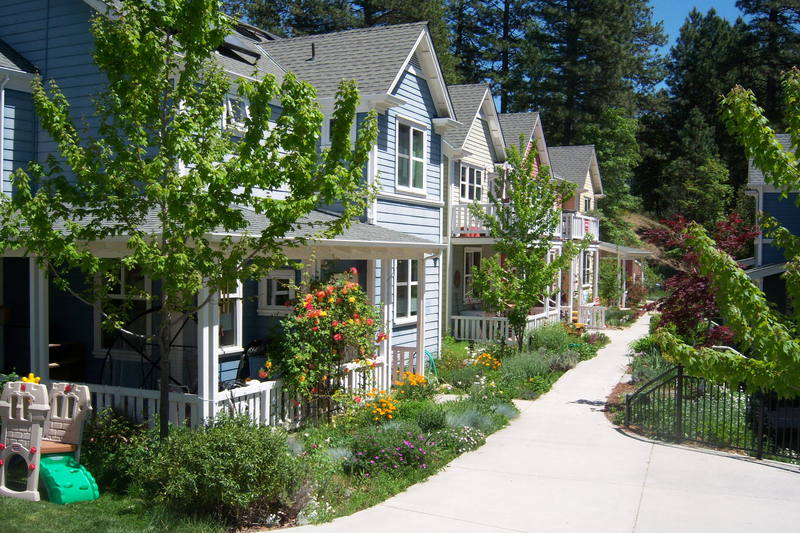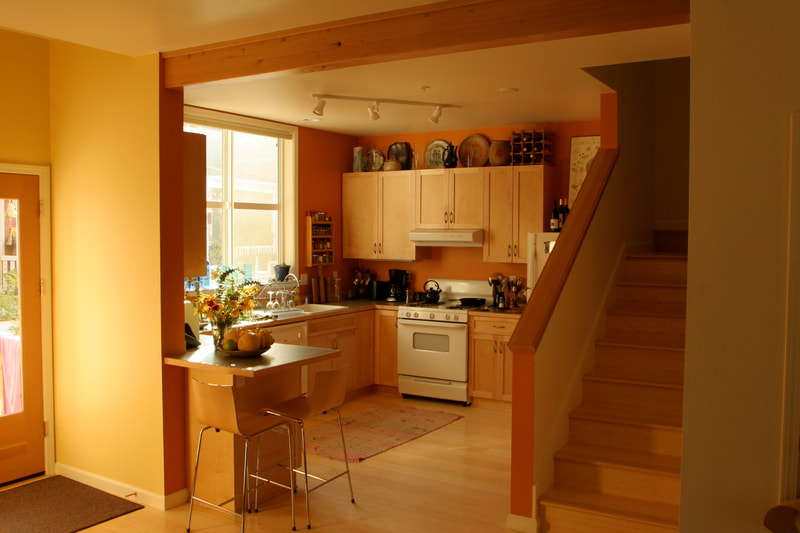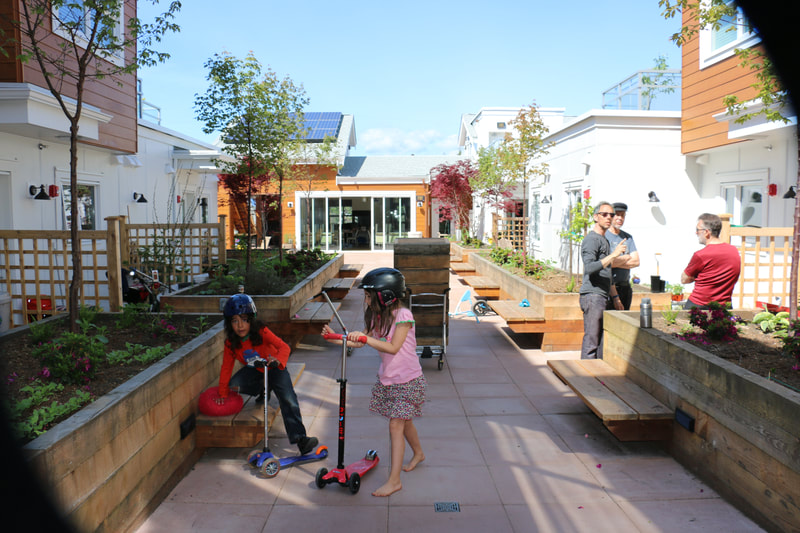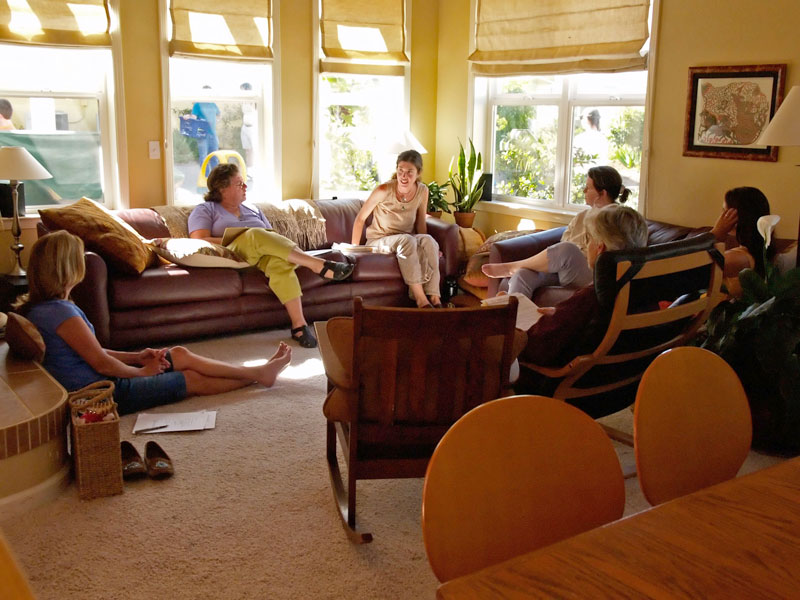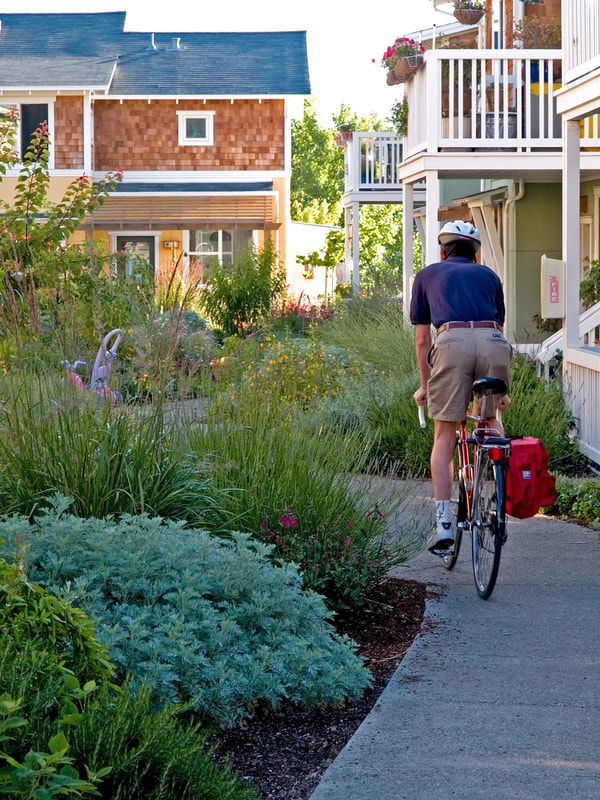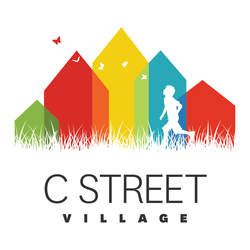A Neighborhood Built People-First |
Cohousing provides a unique opportunity - to be our own developers and to prioritize what community features are most important to include in our future neighborhood.
|
C Street Village, Architecture by McCamant & Durrett Architects
|
Range of Home Types
32 Private Homes with two, three and four bedroom options available. There will also be 8 one bedroom and studio rental units (carriage units) available.
|
Home Prices
We expect these homes to be comparable in cost to market rate homes in the area. The price includes generous common amenities and
shared spaces. |
Shared Amenities
Gardens and a 3700+ Square Foot Common House which will include:
|
Community Plans
We've gone through a series of Design Workshops led by architect Chuck Durrett of McCamant & Durrett Architects to ensure that these plans are optimally tailored to our needs as a community!
Site Design
Our cohousing neighborhood features six rows of privately owned condos and/or townhouses. Each row will face each other across a common green. Outside features will include pathways between homes with ample green space, garden areas, bike sheds, and a children's playground. The grounds and parking lot are common space as well, and the entire site is designed and oriented in such a way where spontaneous interactions are encouraged.
The Common House
The rows of homes are connected by the "hub" of our community: a 3,700+ square-foot Common House, which is a place where community dinners, meetings, parties, and other gatherings take place. Our Common House is designed to include:
|
|
|
Private Homes
In cohousing, one receives the benefits of living a connected life, while maintaining a private sanctuary in your own home. The private homes in C Street Village will have open floor plans and are designed to be filled with natural light, quality sustainable materials, advanced sound-proofing techniques, passive cooling and heating, front porches, and more. The workshops led to the formulation of unit types which are a combination of flats (two and three bedroom), townhouses (three and four bedroom) and one bedroom and studio rental units (carriage units).
Sample photos of other cohousing communities designed by McCamant & Durrett Architects
Intrigued by these plans for our community?
To reserve your home in this family-friendly "Modern Village," Contact Us or Join us at an upcoming event
To reserve your home in this family-friendly "Modern Village," Contact Us or Join us at an upcoming event
C Street Village: a cohousing community in Novato, CAEmail us at [email protected] |
Site Designed by CoHousing Solutions
|
